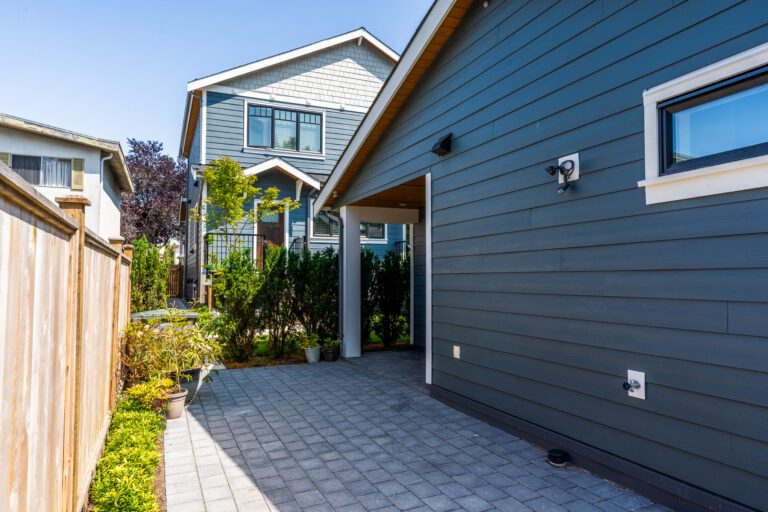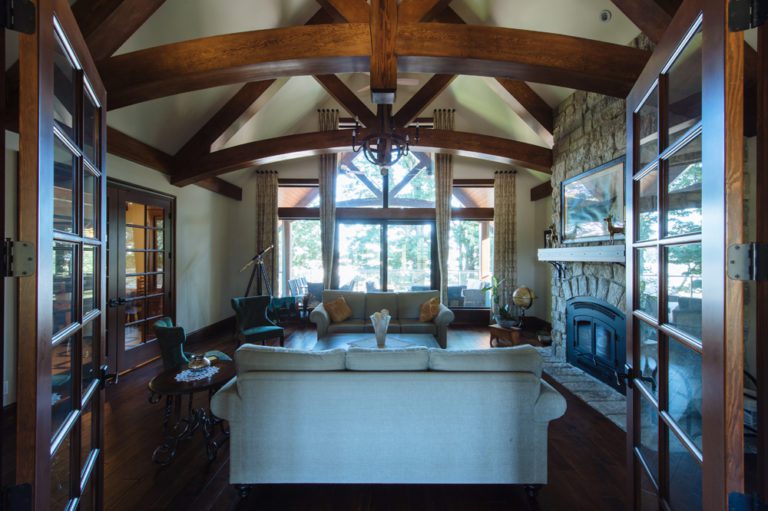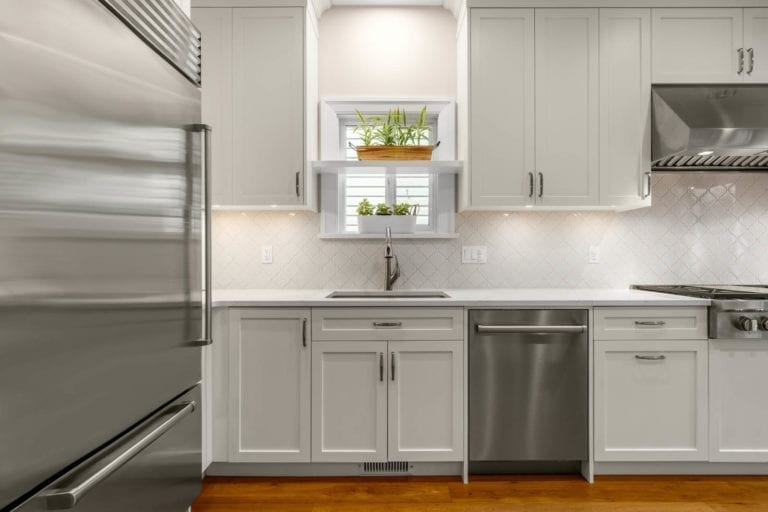There is a style of house that we work on all the time, the renovation results of these homes are outstanding. No, not the Vancouver Special (although we work on a TON of those). Not the (in)famous BC Box. Not even the ubiquitous wartime bungalow, found scattered all over the lower mainland. The house I am talking about is the classic 90’s 2-storey. You’d know them as soon as you see them. They have a double wide garage with the front door often slightly inset from the garage. The house typically has a bay window beside the front door, with the living room sitting behind the bay window. In the 90’s, your choice of siding was either bland vinyl or bland stucco. The house I am describing is very practical, with the living amenities on the main floor, and the sleeping quarters upstairs. The roof line of the house is often a hip type of roof, and one of the front facade windows often has an arch to it. LOTS of arches. Can you picture the style of home I am describing? They’re found everywhere from burnaby to chilliwack, and from Port Moody to Tsawwassen. Due to City of Vancouver’s narrower lots, they are more rare in Vancouver, but definitely still found here and there.
There are massive subdivisions all over the Mainland, many in premium locations, filled with this style of home. It is a quintessential suburban home, and one that we believe deserves more love and attention. They’re not just a vinyl box, friends. They’re a dream home in disguise, waiting for an update, in order to truly thrive!
What do you call these homes? We find that they lack a unified nickname, like the Vancouver Special, or the BC Box. We often call them the 90’s executive home.
History of the Home
This house is the evolutionary decedent of the BC box, which was THE house of the 60’s, 70’s and 80’s. and has an improved entrance size when compared to the BC box, a more practical layout, and often 3 storeys (including the basement), instead of 2. The BIG drawback of the BC box was always a tight garage, and a microscopic front entrance landing. The 90’s executive home improved both of these, providing a proper front entrance for guests, and typically a double garage, with a laundry/mud room leading into the house.
Ed Kostelyk a master Carpenter at Kenorah has worked on many of these 90’s executive homes over his 45 years. I asked him about these homes, and what they were known for in the 1990’s, he said they were well known for their rounded windows, rounded drywall corners, and often sunken living rooms. He said they were designed so to be cost efficient, as the economy at that time wasn’t strong. They were usually spec homes (as opposed to custom homes) and an improvement to the BC box. He highlighted that these homes often look the same but that they have key differences, as some have basements and others do not. Some of these homes have a bonus room over the garage, and other have sunken livings rooms.
These homes very rarely have Asbestos, and have much more modern foundations, engineered trusses and proper ducted central heating in them so removing the unwanted parts of the home are not a massive cost burden like they are in homes that are only a few years older.T
The Most Common Renovation Elements:
These houses have lots of space, a practical layout and plenty of windows. For the most part, a great layout to work with. We find that minor adjustments to layout yield an amazing improvement to the home. We have rejuvenated these homes exterior by installing new windows, doors, and siding. These exterior components gave the house a fresh updated appearance and improved living conditions. We have found that opening the wall between the kitchen and dinning room and eliminating the sunken living room floor have drastically improved the usability and flow of the home.
Poly B pipes are a commonly known problem and should be replaced, as they get older, they get brittle and crack. This type of pipe was banned from use in B.C. in 2005. If you are considering a major renovation to your Executive Two Story, it would be a good time to evaluate your need to replace the Poly B pipes.
The exterior patios of these homes were often very small, increasing the size and creating a welcoming space makes a massive difference to the home. Outdoor gatherings are far more common than they were in 2019 (thanks, pandemic) so a thoughtful covered area is coveted luxury. As an aside, installing a new, larger door that connects the dinning area and kitchen to the party-o is a popular request and seems to tie the home together well.
The flooring in these homes, if original to the home, is often starting to get warn out. The interior railings, rounded drywall corners and turrets are often seen as outdated. Updating these items along with new trims and doors create a fresh new look in the home.
Final Comments:
If you live in a tired 90’s Executive Home and are interested in doing some updates, please reach out. If you are looking to update the exterior, refresh the interior, or fully renovate, we might be a good fit. We have worked on many of these homes and our talented design & construction team can guide you through the process.
These homes often only require a “facelift” and some tasteful improvements, rather than a “full gut renovation” that previous generations of homes require. They were built to be cost effective, often have good bones, and with a quality renovation, can be transformed into a pretty amazing space!
Above: [BEFORE] That arched top oak, “sunshine ceiling” goodness
Below: [AFTER] Clean, modern and spacious!





