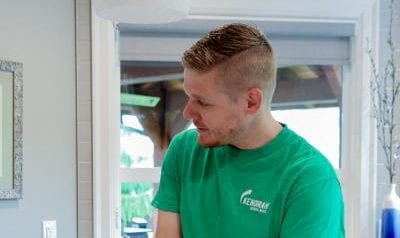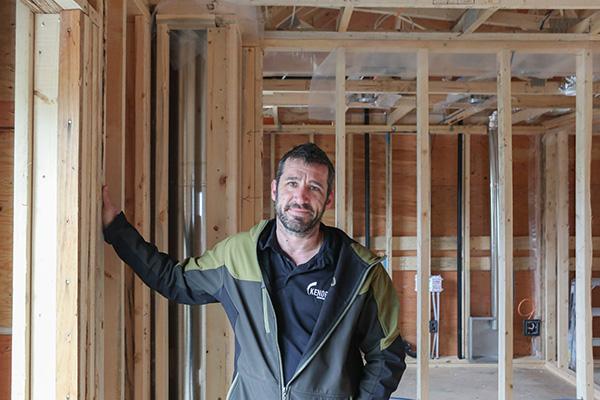Meet Paul Griffiths, one of our project managers here at Kenorah! Paul has been with Kenorah for years, and has run projects ranging from bathroom renovations to custom homes and commercial tenant improvements. He’s a relationship focussed guy; whether it’s collaborating with trades, the Kenorah team or clients, on any given day he enjoys the reward of building good relationships.
Paul, his wife, their daughter and their family dog live in Squamish. It’s the outdoor playground they’ve always dreamed of, and and a city they love. When he’s not working, you’ll find Paul in the mountains, either exploring with his family, mountain biking or skiing. There’s never a shortage of activities to do in Squamish!
Here at Kenorah, we have recently seen more of our team moving to Squamish, and have been enjoying the opportunity to work where we live. We now have a (small) office space in Squamish that serves the Sea to Sky region, from Deep Cove to Whistler. Whether you’re looking to build a home, renovate the home you have, or complete a Commercial Tenant Improvement or renovation, we’re thrilled to now be able to take serve families and businesses in the Sea to Sky Corridor!
We also asked Paul a few questions, here are his answers!
1. What does a typical work day look like for you?
It almost always starts with a phone call from either trades person or one of the carpenters on site. My days are broken up between meetings with clients or the Kenorah design team, emails or phone calls to clients and trades, as well as me being on site doing my due diligence to ensure that we are constructing per the client approved design. No one day is the same. This is one of the many reasons why I love being a Project Manager. My job allows me to be a critical thinker, planner and most often a problem solver.
2. What is your favorite part of a project?
Probably just after drywall completion. It is at this stage where the project takes a turn and our clients get the first idea of what the final design will look like. As a former finishing carpenter I always appreciate this stage. This is where the most attention to detail is required. I also love doing the final walk-through with our clients…seeing our clients in their home for the first time following the renovation gives us a tremendous feeling of pride. This is where all the extra care and attention from everyone on the team show ups. The final reveal can be, and often is, an emotional day for people. I love being a part of that client experience!
3. Can you explain the process of communication between yourself, homeowner and the designers?
Communication, probably the single most important part of any project. We start our projects off on the right foot with regular weekly updates every Friday afternoon. I am in constant communication with the design team and homeowners. Keeping the lines of communication open and making one’s self available is critical. Having the capability to communicate with one another is vital. The platform that we use (Basecamp) gives our clients and team easy access and availability to communicate with one another. The messages are organized in such a way that it is easy to circle back to a previous conversation or talk about multiple subjects concurrently.
4. What is the funniest, or strangest thing you’ve found in a home you were renovating?
Actually, I have two memorable items that I have uncovered while renovating.
The first item is actually a fossil. While hand digging a foundation years ago in London England my shovel made a unusual noise while excavating. I cleaned off this pale colored stone only to find a fossilized, several million year old seashell. It makes for a very cool paperweight.
The other item that I found, that I very much cherish, is a very old folding carpenter’s tape measure. This was left in the wall of a heritage house in New Westminster that I gutted and fully renovated. This sits on the wall in my office and it reminds me of the earlier days in my career as a carpenter.





