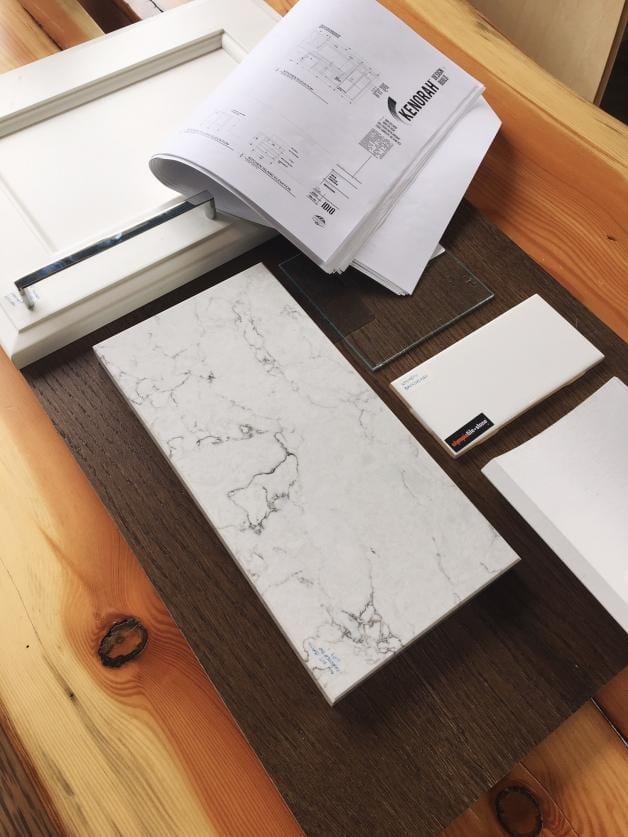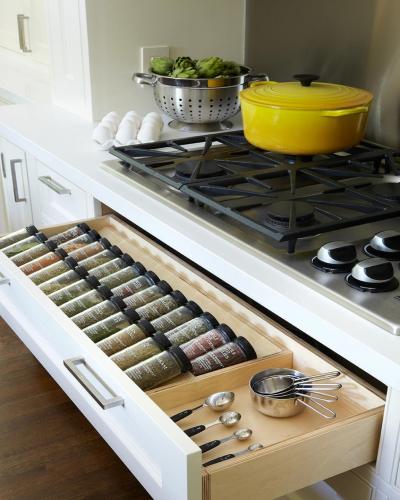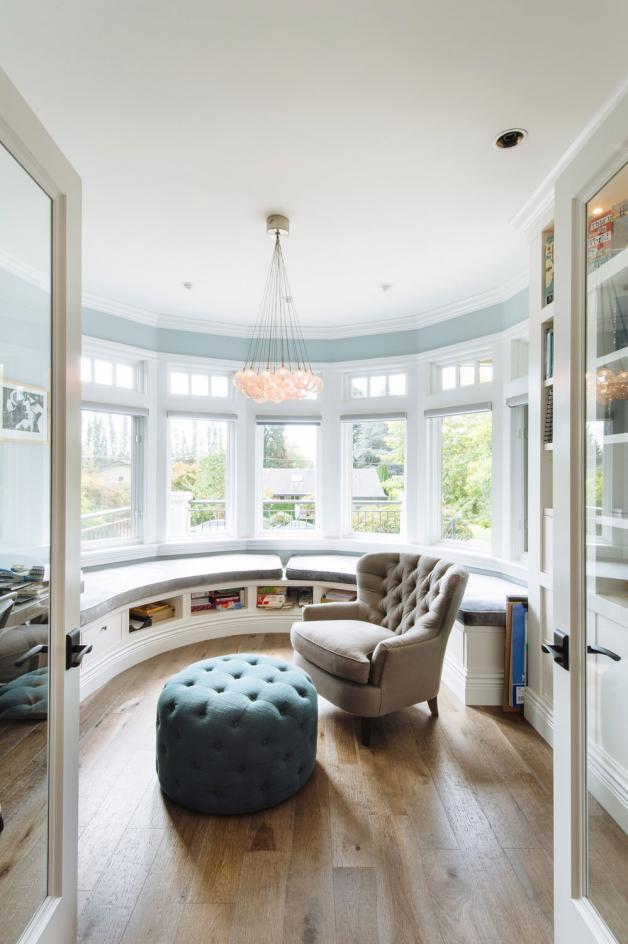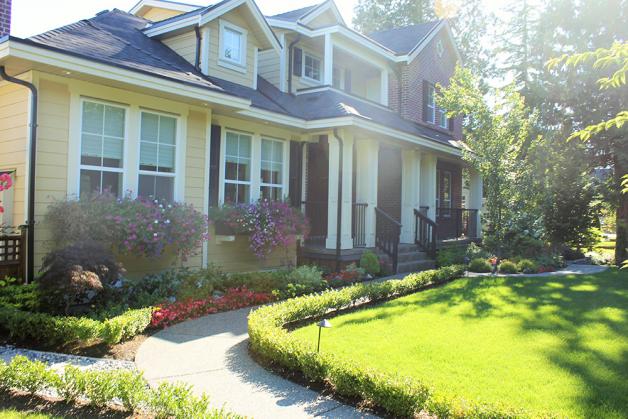
Planning on renovating your kitchen, or building a new one and don’t know where to start? We’ve gleaned some great information from our Design Leads, Leslie Teague and Vanessa Palframan on everything from kitchen layout to appliance suggestions, fixtures, trends and more! We have divided this post into three parts (Planning Your Space, Kitchen Style and Kitchen Appliances). Read on for some great information on planning and designing your kitchen to make it a functional space that fits your needs!
At Kenorah, as we work with our clients to plan their new kitchen space, whether it’s a renovation or a brand new kitchen, we start with the question of: “How do you use your kitchen?”. This is truly the key to planning a space that will be most suitable for you and how you intend to use your kitchen. Do you cook a lot, or are you looking for more of a display kitchen? Do you entertain regularly? Do you cook flavorful/spicy cuisine that might benefit from a spice/wok kitchen? What stage of life are you in? (ie young children, teenagers, multi-generational living?). We will also ask you about your style and discuss your long term decisions for your space. Are you looking for trendy and modern or would you prefer to create a space that is more classic and has some staying power?
All of these factors will play into the design of your kitchen, appliance choices, storage, and more and we work closely with our clients to help them the create the best space for their requirements.
Kitchen Layout:
The next step is going to be looking at the space you have and how to use that efficiently and effectively. Obviously there will be more choices if you’re building a new house rather than renovating. However, even with renovating there are often more choices than you think! If you’re gutting your kitchen, moving walls or windows and changing plumbing locations can open up a lot of options when it comes to a kitchen renovation. Sometimes your space will dictate your layout; perhaps you will need to stay with a galley kitchen, or the island you’re dreaming about might need to be a peninsula instead, but we do our best to help you achieve your dream kitchen.
We are often asked about the ‘kitchen triangle’, however we like to think more in terms of ‘kitchen zones’. We prefer to look at your space in terms of how you are going to be using it and look to incorporate various zones into your kitchen which could include: a prep zone, a cooking zone. a beverage/entertaining zone and/or a multi-purpose zone (ie a study/work space), etc. We do consider the kitchen triangle in the planning process, however, it’s often not the forefront of the plan, but rather a consideration throughout the process for efficiency.
Kitchen Storage:
A key consideration in planning your kitchen is storage. While open shelving is all the rage, do you have enough cabinet space to have all your not-so-pretty kitchen necessities out of sight?
– Pantries: A walk-in pantry or a large pantry cupboard is a great way to create storage for small appliances, serving dishes, dry goods, etc and is often seen as a necessity for families! Walk-in pantries can also be a great spot for a second fridge or dishwasher if your space allows.
– Appliance garages were popular a few years ago, but they aren’t always as efficient as one would hope, as they tend to take up a fair bit of counter space. If you choose one of these, consider how the doors will open and will it be easily accessible and not block key areas of your kitchen?
– Garbage and recycling pull-outs are a little touch that add a lot convenience!
– Spice drawers seem like a good idea, but aren’t always a flexible fit for different types and sizes of spice containers. It helps your kitchen designer to know what type(s) of spice containers you typically use so we can find the right solution that will fit your spices.
We will be back with Part Two – Kitchen Style, next week. Stay tuned!




