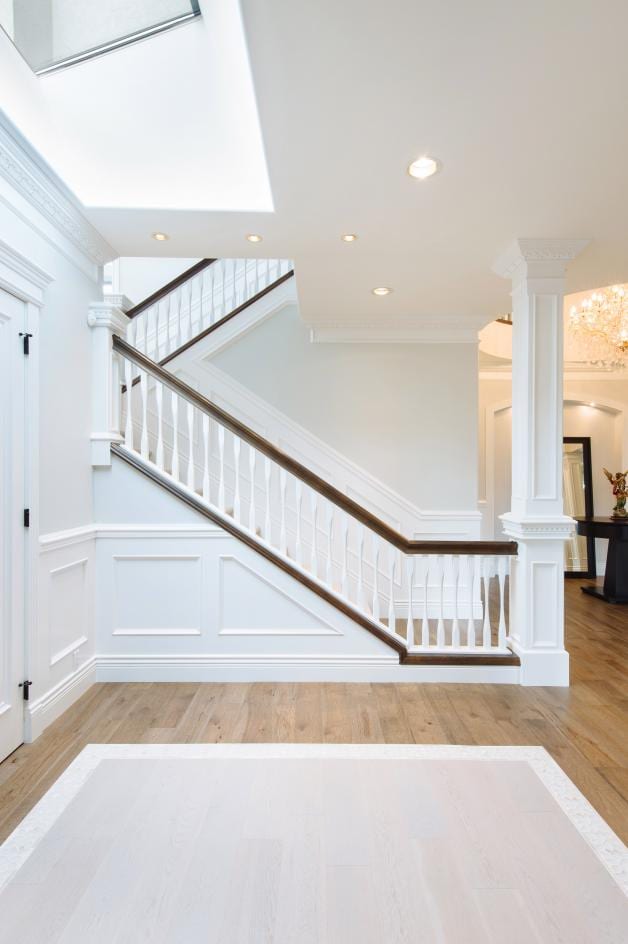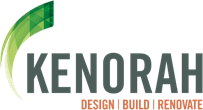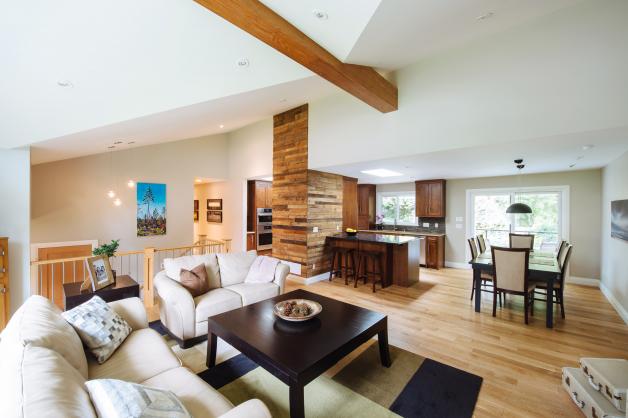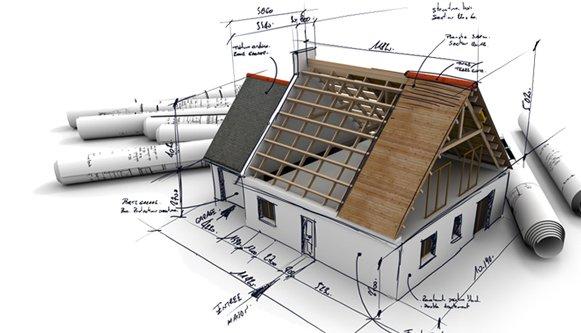
Thank you to Itel Chung, our in-house Architectural Designer for sharing more about building codes and how Kenorah’s many years of experience, industry know-how and knowledgable staff help you avoid unnecessary surprises during your building or renovation project. Our goal is always to provide you with all the necessary information to make the right decisions and to have a project that is as stress-free as possible!
In the building and renovation industry, every project is different. The one constant is that they all follow a set of codes. In BC there are 2 governing Building Codes: the BC Building Code (BCBC) and the Vancouver Building Bylaw (VBBL), which is obviously specific to the city of Vancouver. In fact, Vancouver is the ONLY city in Canada which has its own building code that supercedes the Provincial/National codes.
At the beginning of a project, the first step we at Kenorah do is analyze any risks or restrictions that may be associated with the job. The initial review requires a thorough bylaw analysis which covers the Municipalities regulations such as the building’s setbacks and height restrictions, the amount of allowable floor space, potential heritage restrictions, easements, etc . Additionally, we visit the site to see in person what the condition of the home is.
Once on site, we do a complete walk through with our trades of every room, crawlspace and even the attic spaces! This lets us identify any potential code issues early on. Some standard things that we look for during these walk-throughs are stair compliance, railings and guardrail height, attic insulation, etc. Most municipalities will enforce a mandatory upgrade if something isn’t to code and is a potential safety hazard. These mandatory upgrades can be quite an expensive surprise if it is not identified early on.
After the site visit, the client is notified of any non-compliant items that would be an issue as well as what it would take to bring it up to code along with estimated costs and time-frames involved to rectify the issue.
For example: If the stairs of a house being renovated aren’t up to code, and your builder is unaware of this prior to submitting for permit and begins construction, an inspector could come on site and force the stairs to be redone. This is a common oversight, even though most municipalities require the path of egress to be up to code. This unplanned for event could cost the homeowner anywhere from $10,000-30,000. These are not only costly oversights, but it can have a big impact on project timelines as well.
Since the BCBC and VBBL are a moving target with the Building industry getting more and more energy efficient, it is crucial for our team and partners to be up to date on the current standards. Kenorah’s model is to identify any issues as early on as possible. This is one of the most important parts in our process and sets the groundwork for a successful project.
With Kenorah’s Integrated Design/Build process, we explore existing conditions, research building codes, and bring our trades in to provide valuable insight so that when construction begins, we are able to offer our industry leading 100% Fixed Price and Schedule Commitment.
Learn more about the Design + Build process at Kenorah: Kenorah Process



